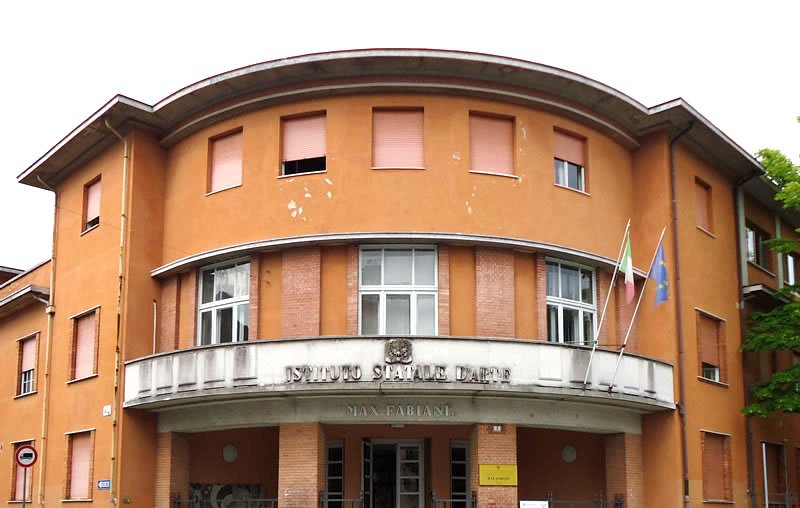

Umberto Cuzzi (Parenzo 1891 - Torino 1973)
The Opera Nazionale Balilla House is today the site of the “Liceo artistico” (Max Fabiani Art School). It was designed by the architect Umberto Cuzzi in 1927 and completed in 1928. The building was constructed on the grounds of Villa Ritter and has a clear rationalist structure. The main part of the building has a semi-circular shape that carries out a dynamic linking function for parts of the building that form two wings. The semi-circular part is slightly set back from two vertical projecting elements that frame and enhance the intersection of the two wings. Changes over time saw the introduction of a third floor, where the wing is longer and enters the central part. On the building's facade are classical compositions of academic origin. However, rationalist composition prevails with a structure made of “simple masses, levels and balances”.